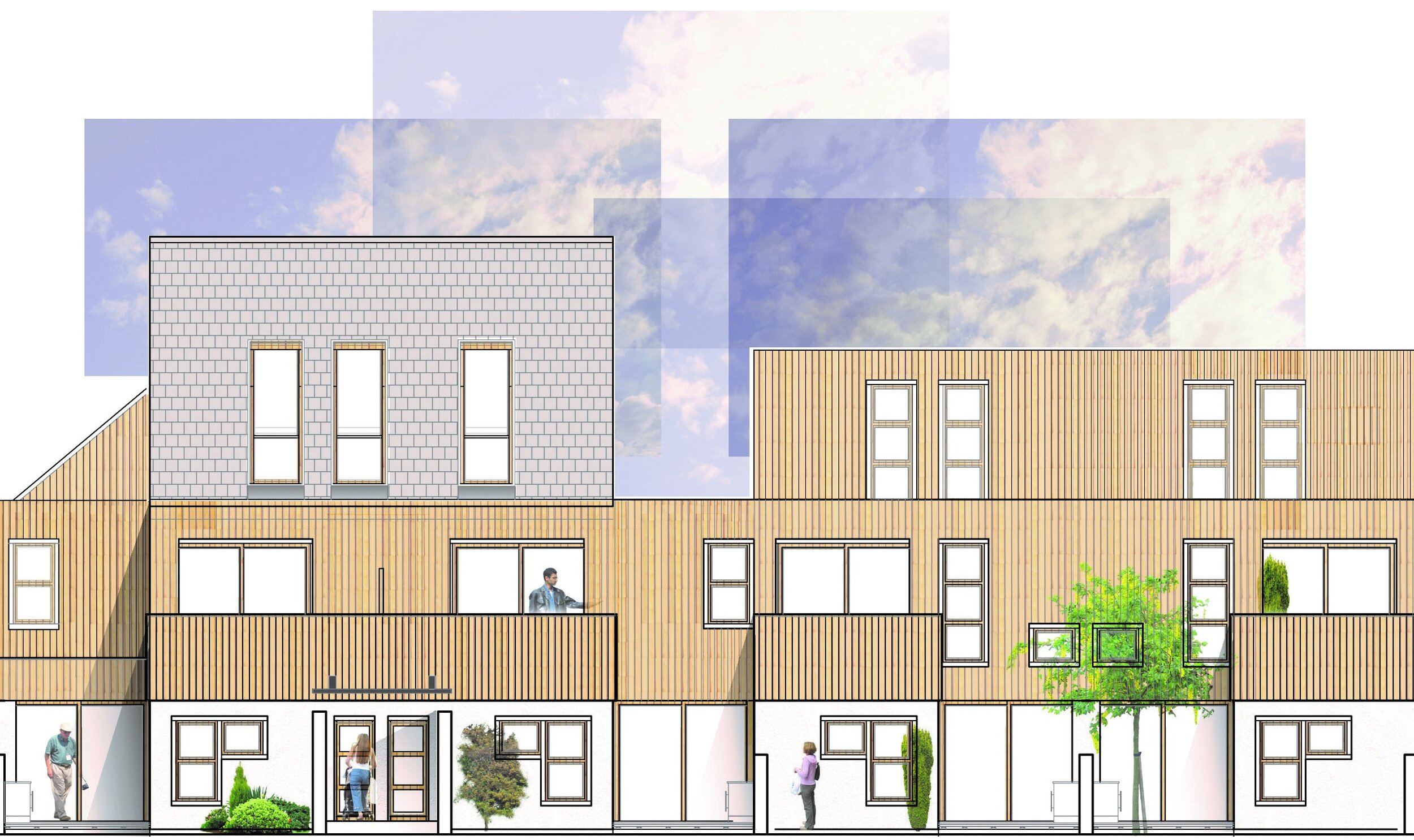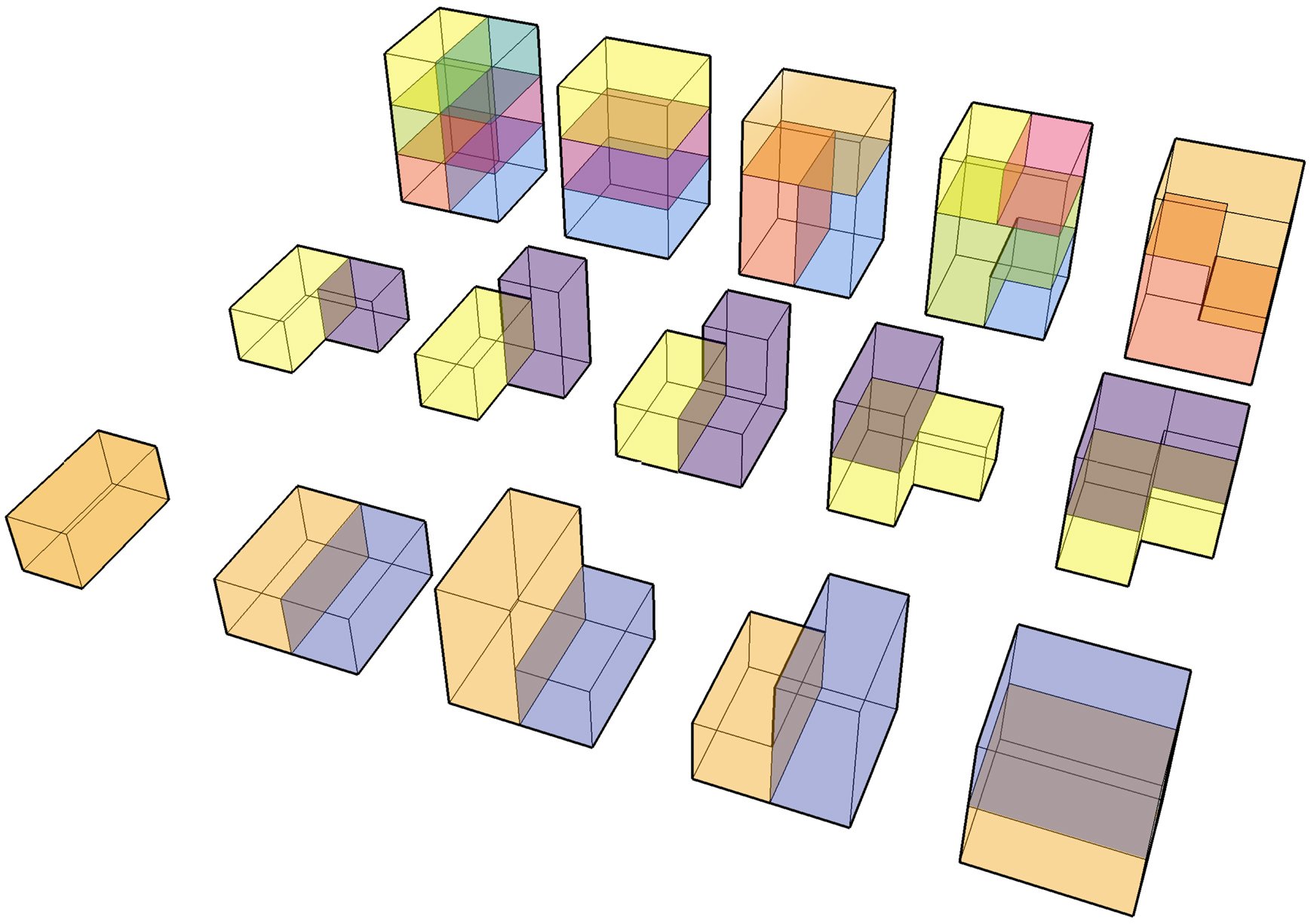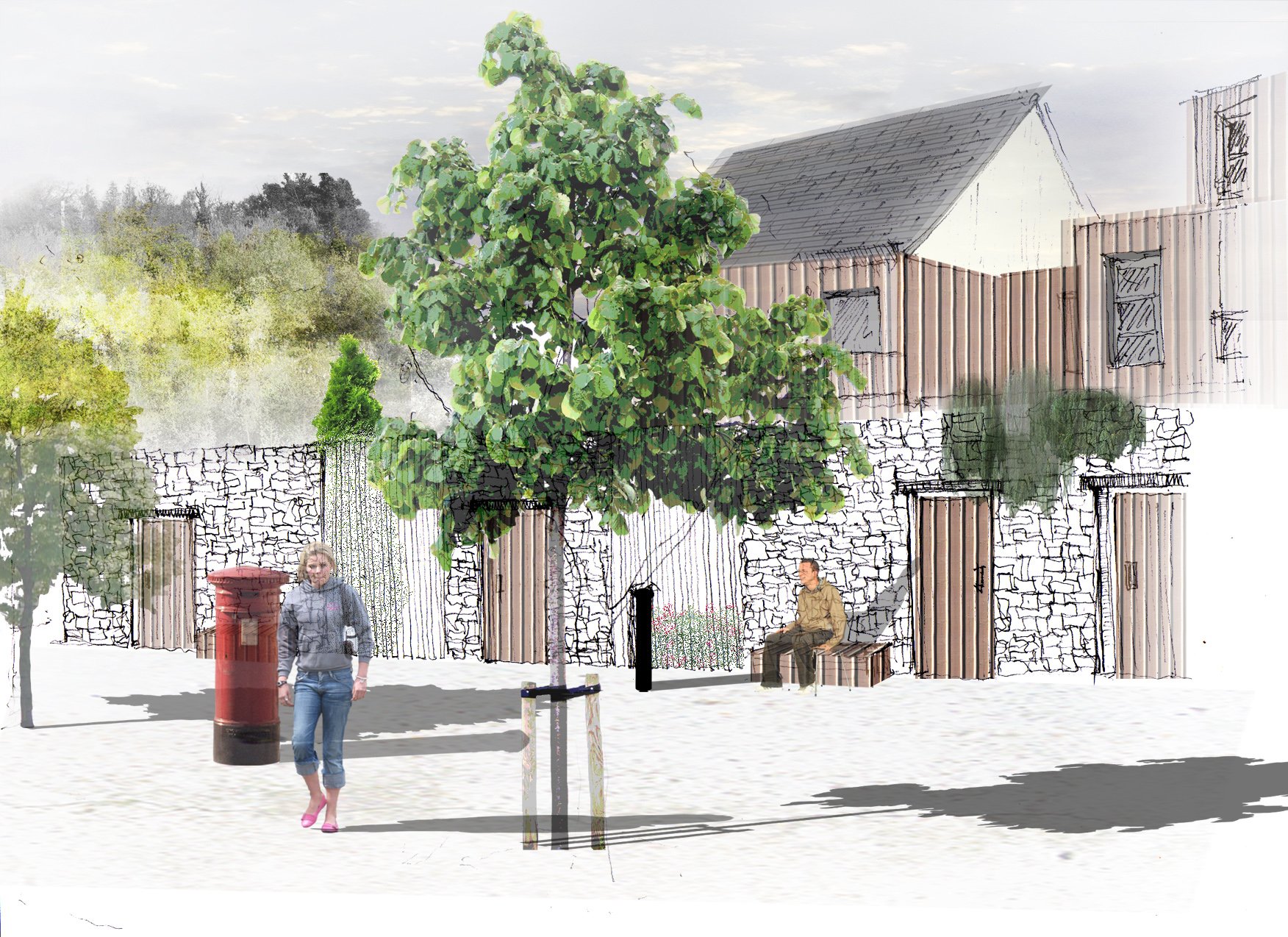Kent Concept Housing
Take a look at a brief snapshot of our concept feasibility studies for a new masterplan and housing development in a disused chalk mine in Kent. The scheme would utilise prefabricated straw bale structural panels as part of a high-end and sustainable environmental strategy.
The proposed masterplan, of which only a portion is shown below, considers a 10-15 year period. An existing industrial building would be repurposed to become an on-site factory of all structural elements. Only once all houses are complete would the factory be converted again for leisure and retail use.
Two house types were developed. Each self-contained dwelling would be stitched together to form terraces, would benefit from private balconies and private and semi-private garden spaces. Car parking would follow a Ralph Erskine mantra in which vehicles are located around the periphery of the site, meaning more of the inner areas can be given over to pedestrian use.





