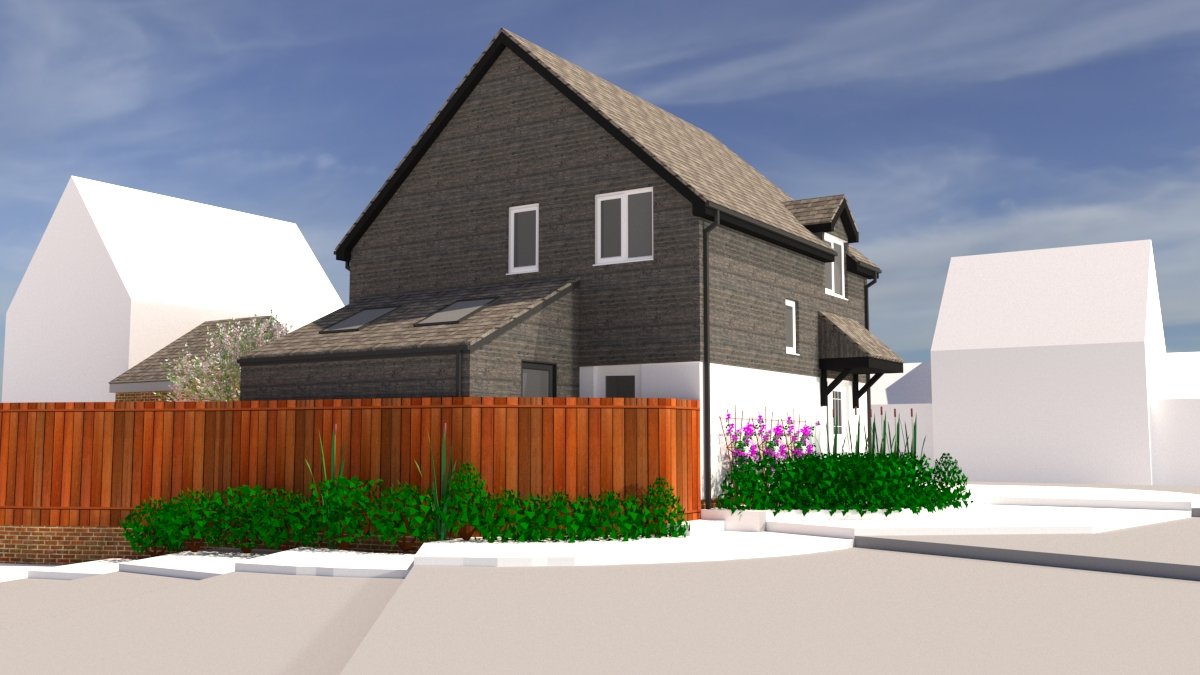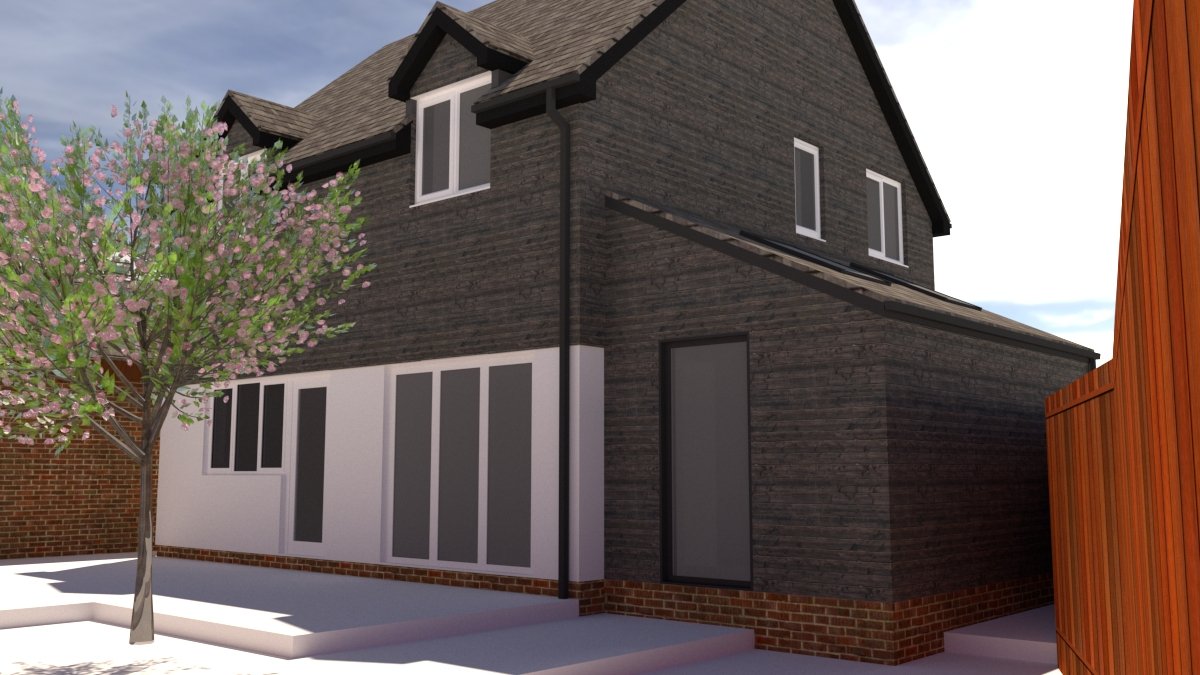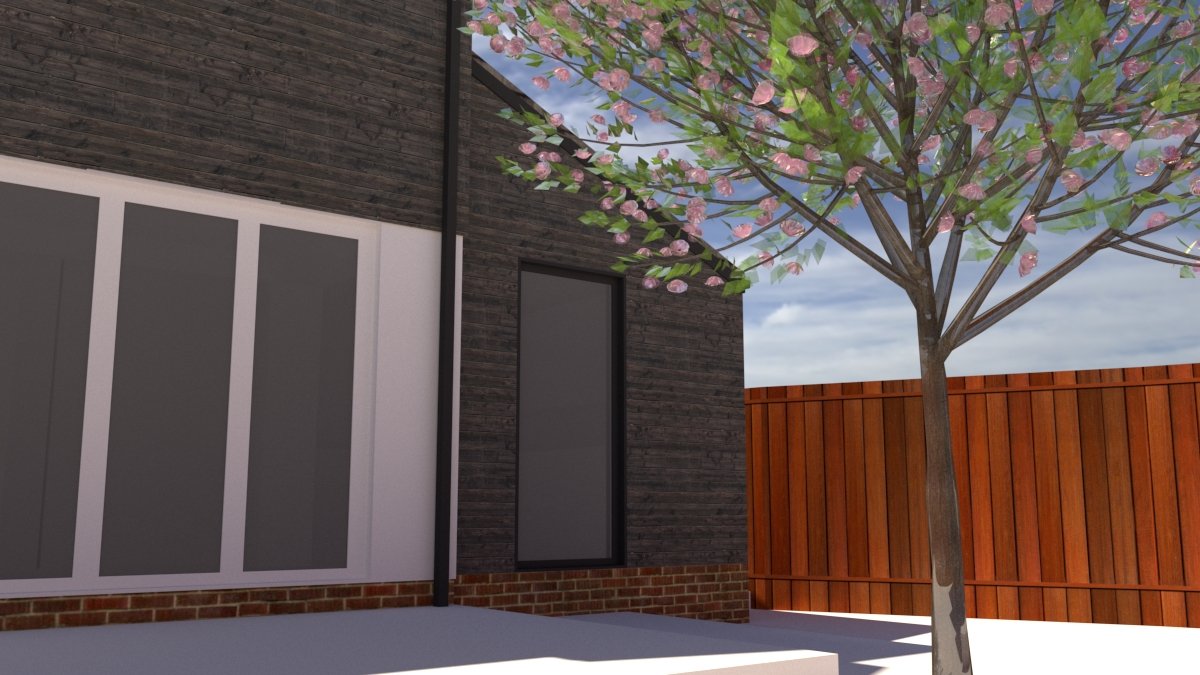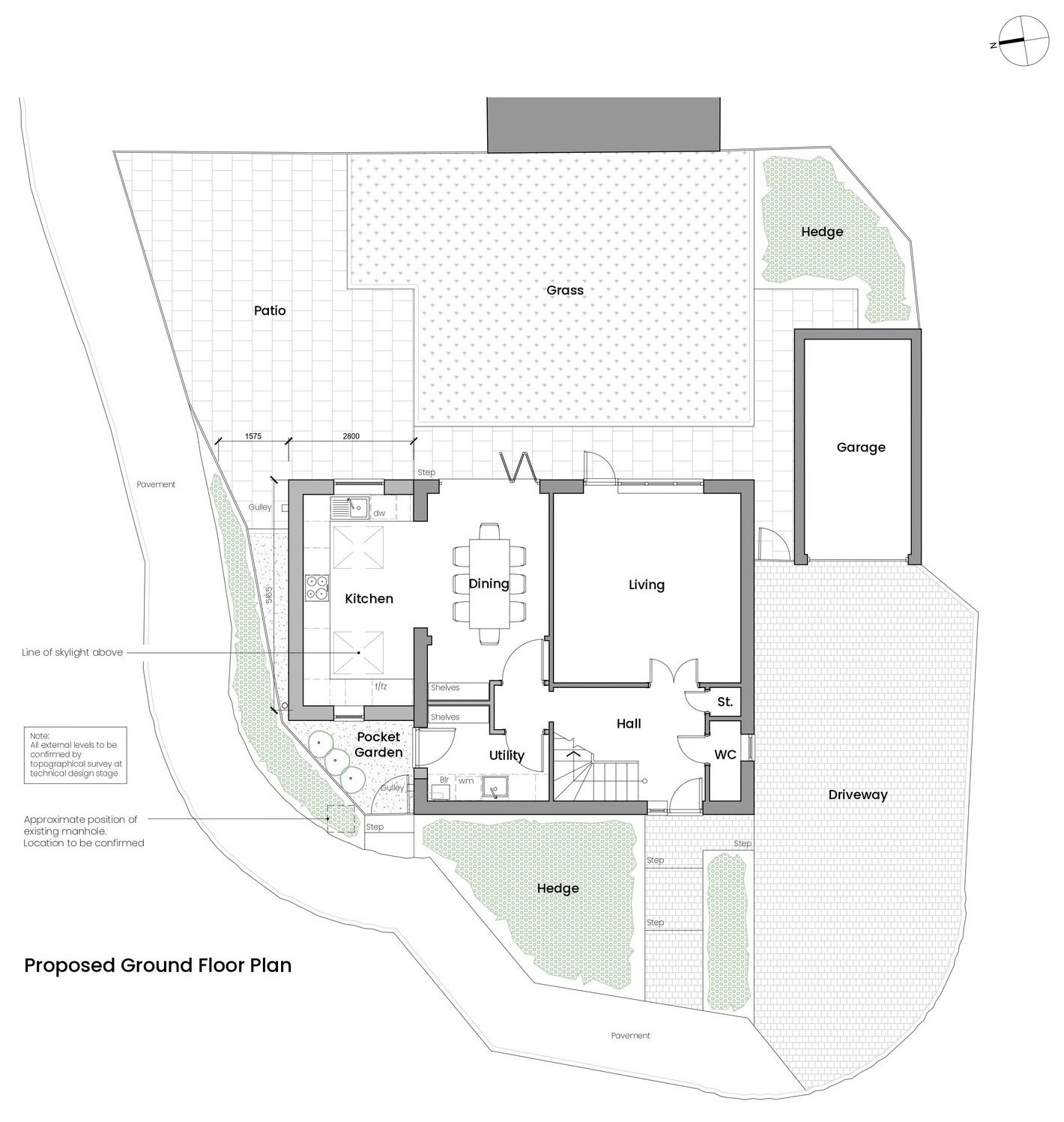Exeter Close
ROK Architecture were approached to undertake feasibility studies and submit a Householder planning application for a new single-storey side extension to an existing family home in Basingstoke.
The new extension will allow for an open-plan kitchen/dining area, with the current kitchen being converted into a large utility room. New full-width bifold doors are to be provided to the dining room which will further improve the connection to the established garden at the rear.
We assisted the Client by:
establishing the Initial Project Brief
developing three alternative floor plan layouts for consideration
providing three alternative external finishes for consideration, based on a simple palette of materials found within the local area
offered outline pre-budget estimate costings based on current sqm rates
submitting a Householder planning application to the local authority on their behalf.




