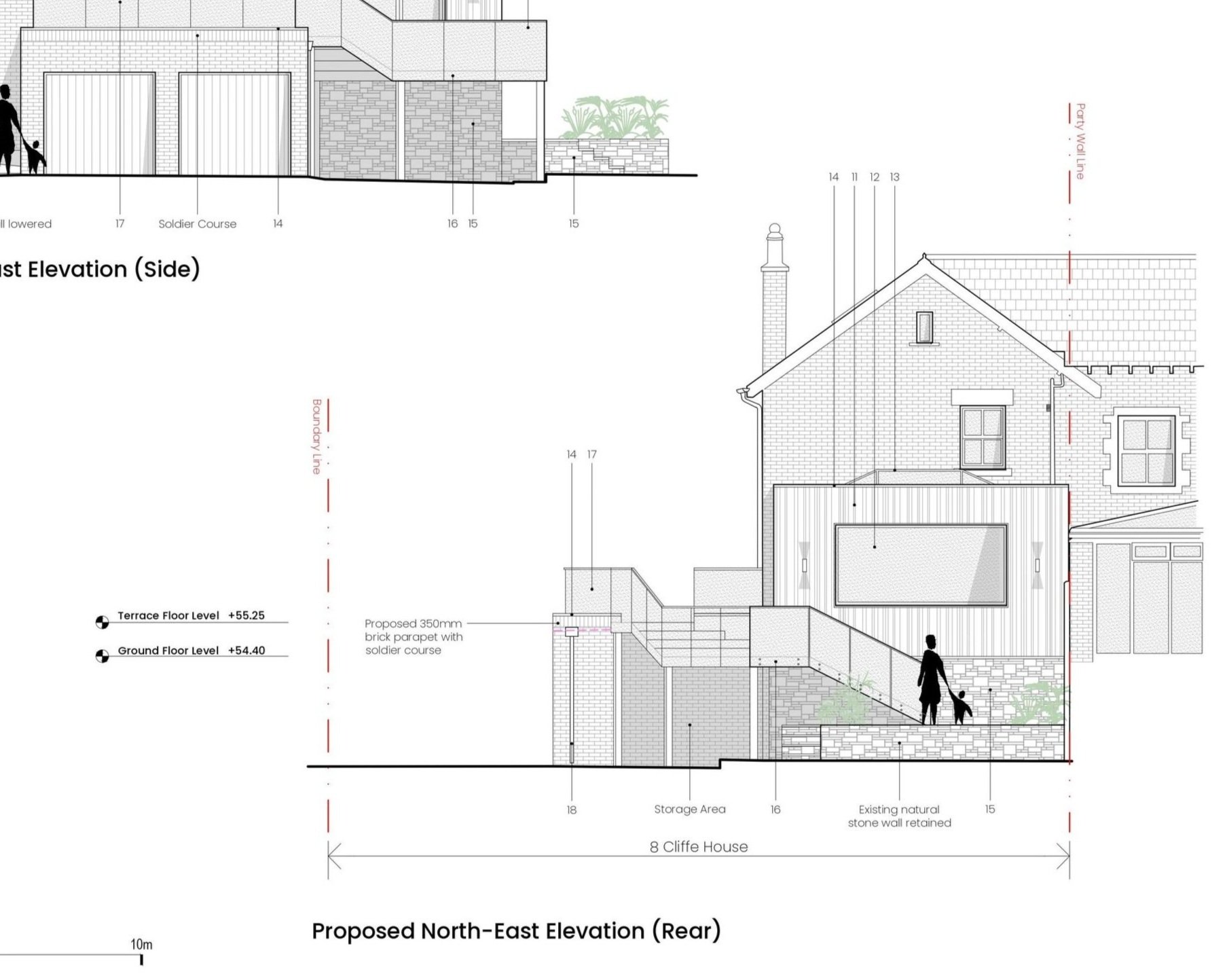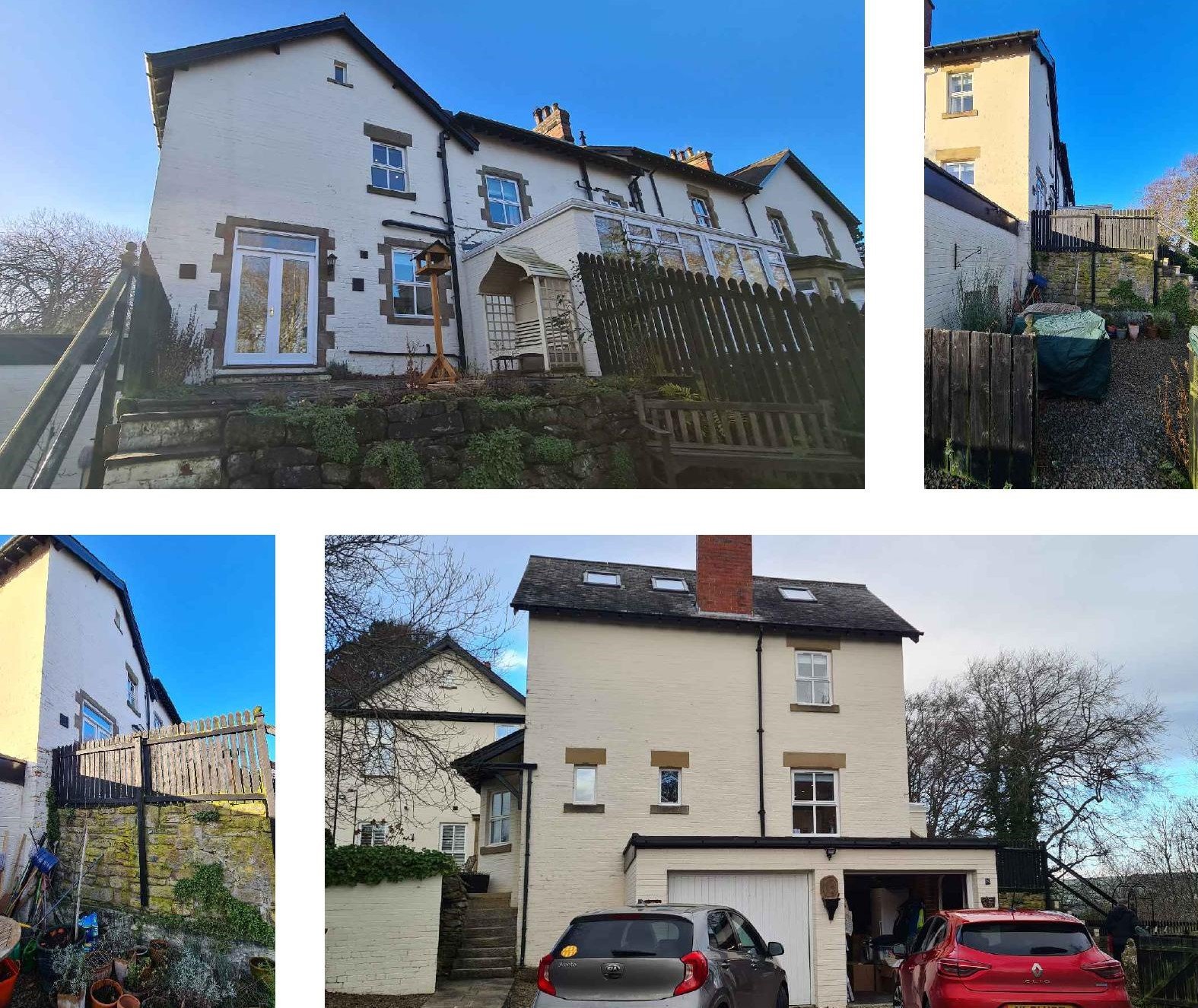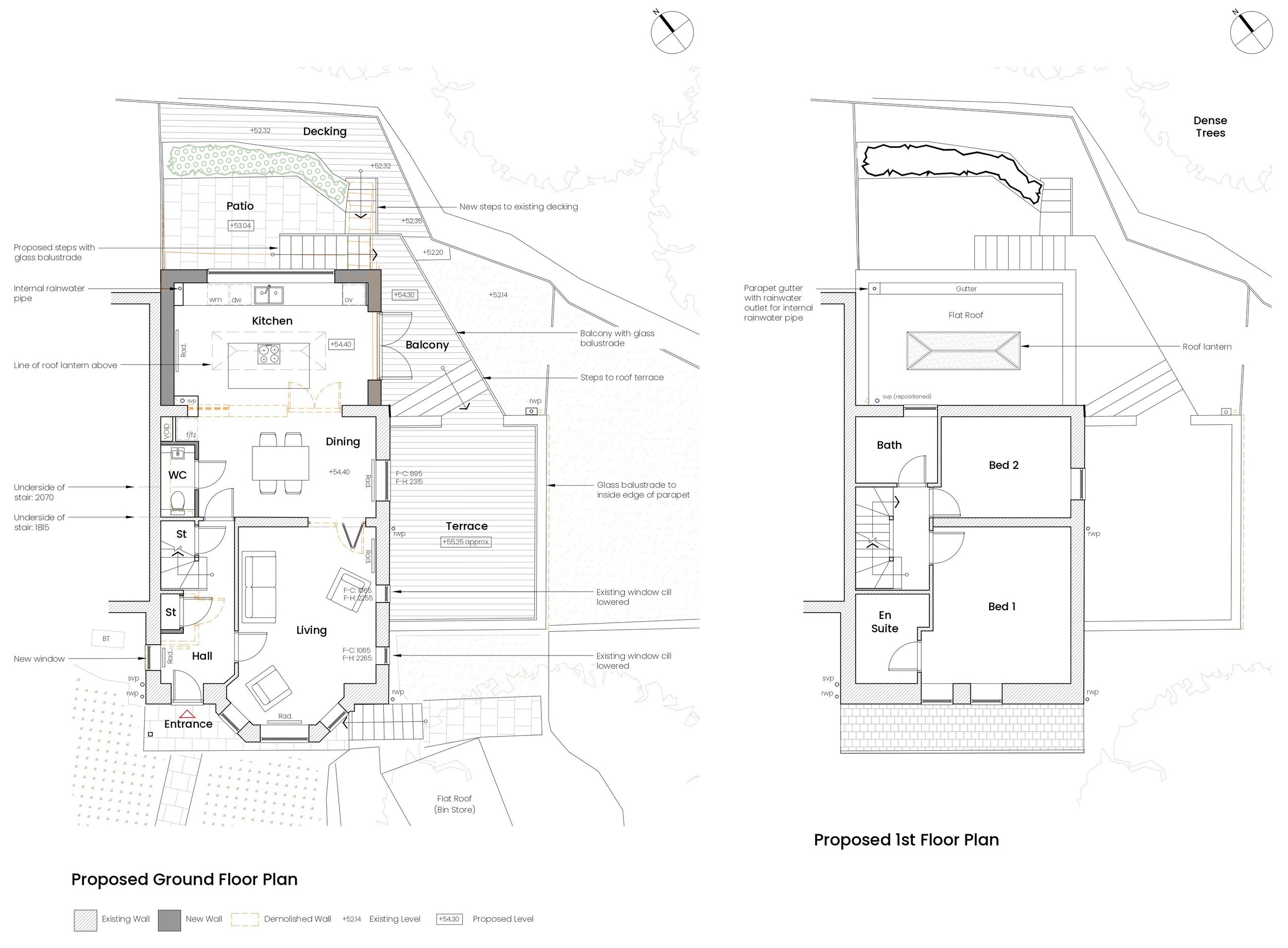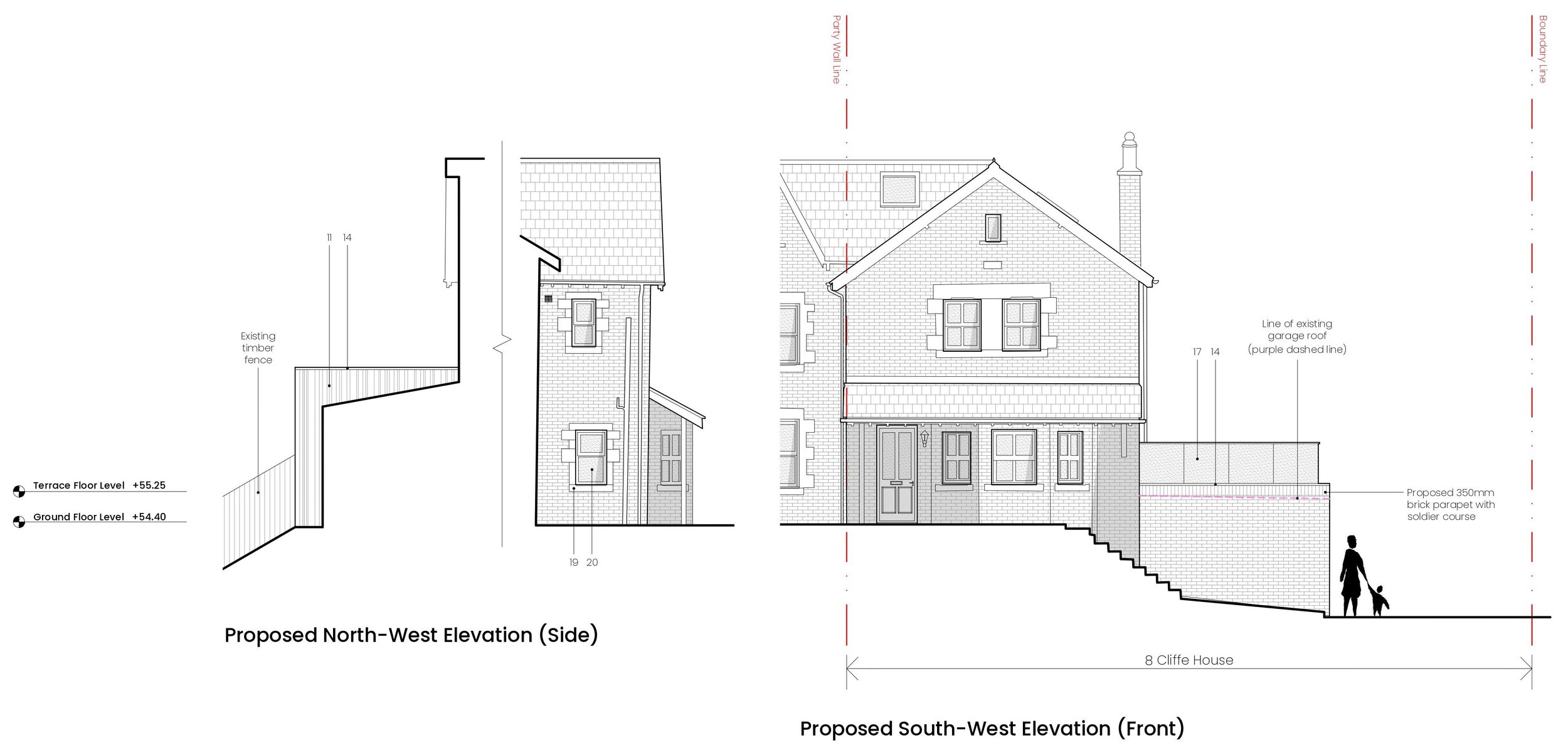
Cliffe House, Corbridge
Situated off Tinkler’s Bank on the southern side of the River Tyne in Corbridge, the Cliffe House residential development is tucked away out of site…
Consisting of six apartments and two dwellings, of which one belongs to our client, ROK Architecture were appointed to carry out services in line with RIBA Work Stages 0-4, starting with feasibility layouts (Stage 1), followed by elevation concept designs and a pre-planning application (Stage 2), and then a Householder planning application (Stage 3). Permission was granted, and we are now working on the technical design so that we may soon submit a building regulations application to the local authority.
The design brief from our client asked us to:
Consider feasibility layout options for a single-storey rear extension that would allow for a new open-plan kitchen/dining/lounge space;
Maximise natural light entering new rear extension (utilise morning light);
Provide options for a rooftop terrace above the existing garage to the eastern elevation;
Develop internal layout options to the existing building, including the relocation of the existing ground floor WC, creation of a larger hallway, and provision for additional storage space; and
Improve the physical connection between formal living room and proposed kitchen/dining space.
RIBA Work Stages: 0-4
Initial Project Budget: £120,000 - £150,000
Local Authority: Northumberland County Council




