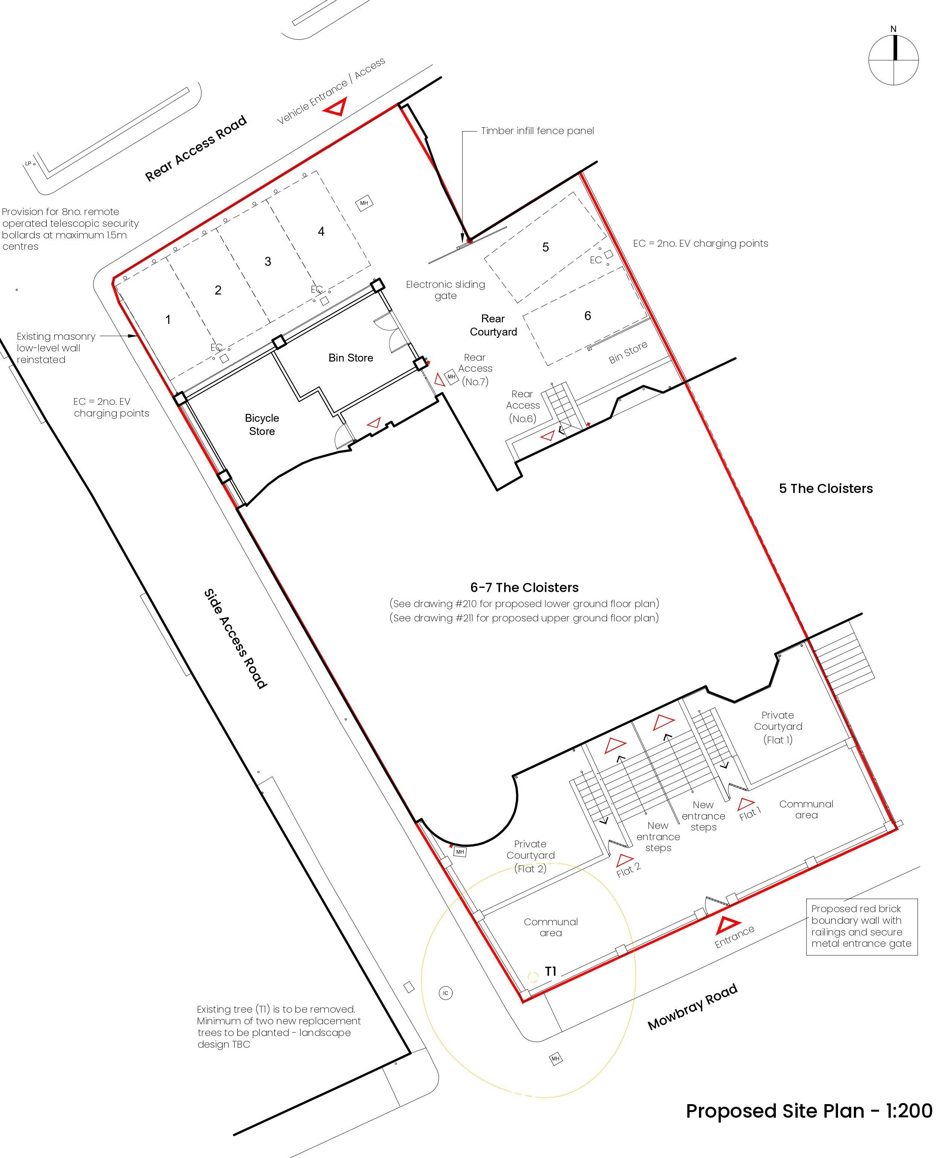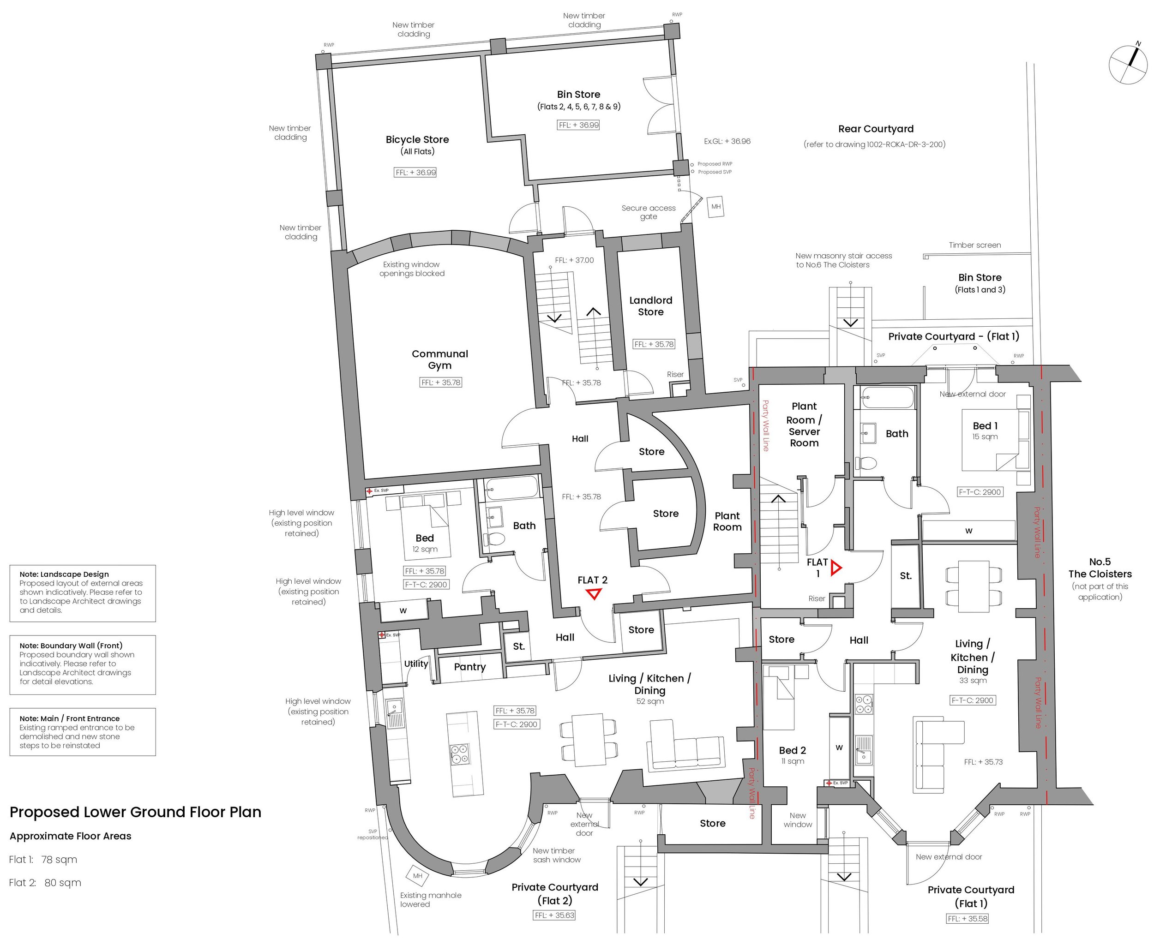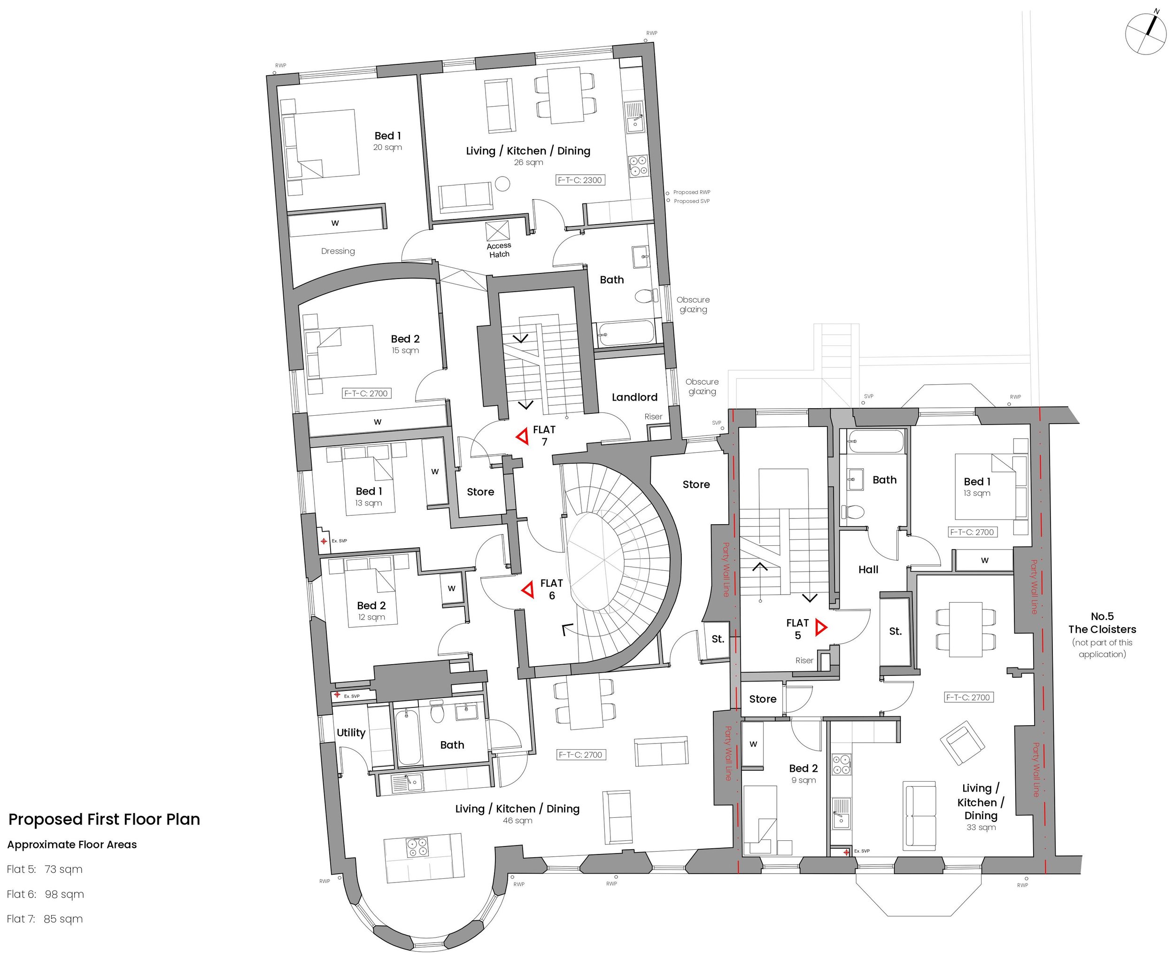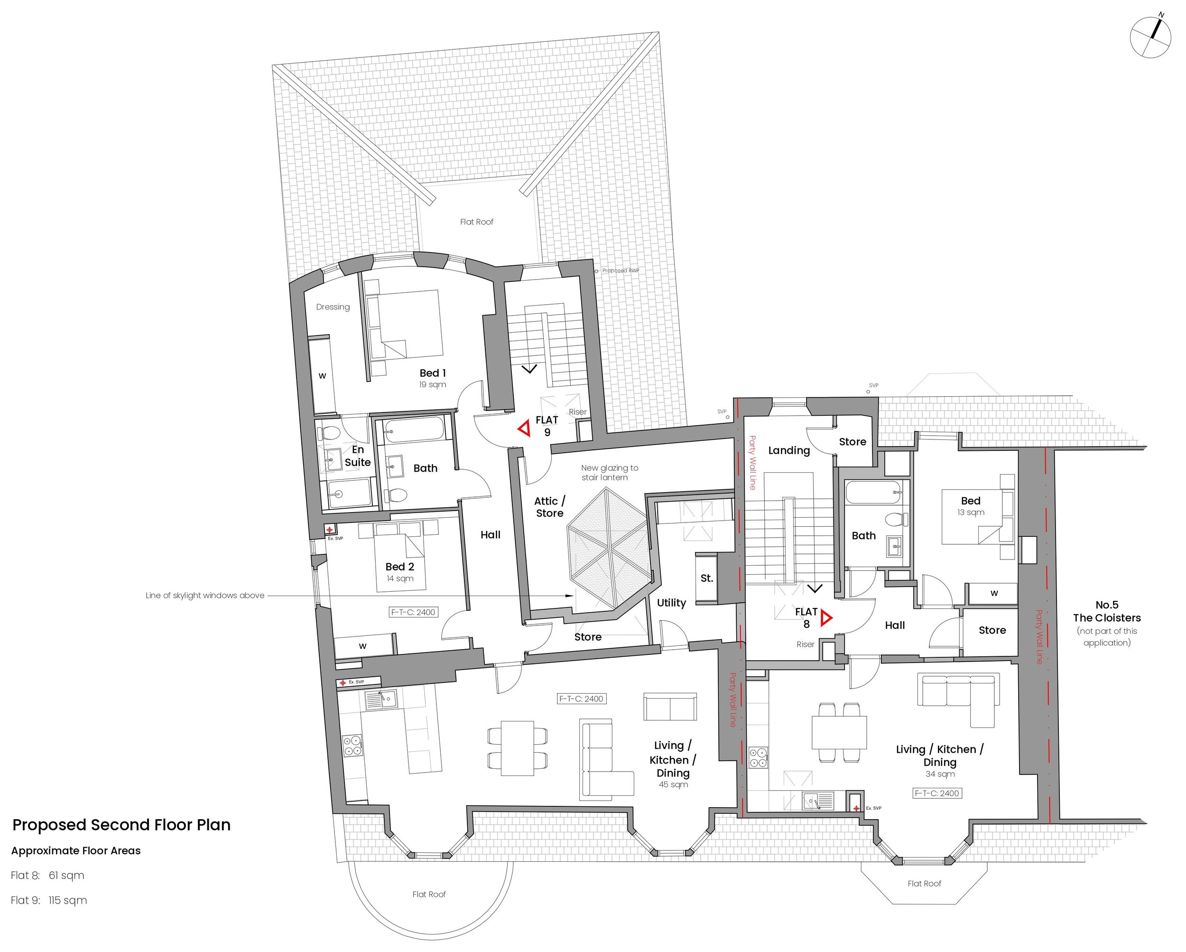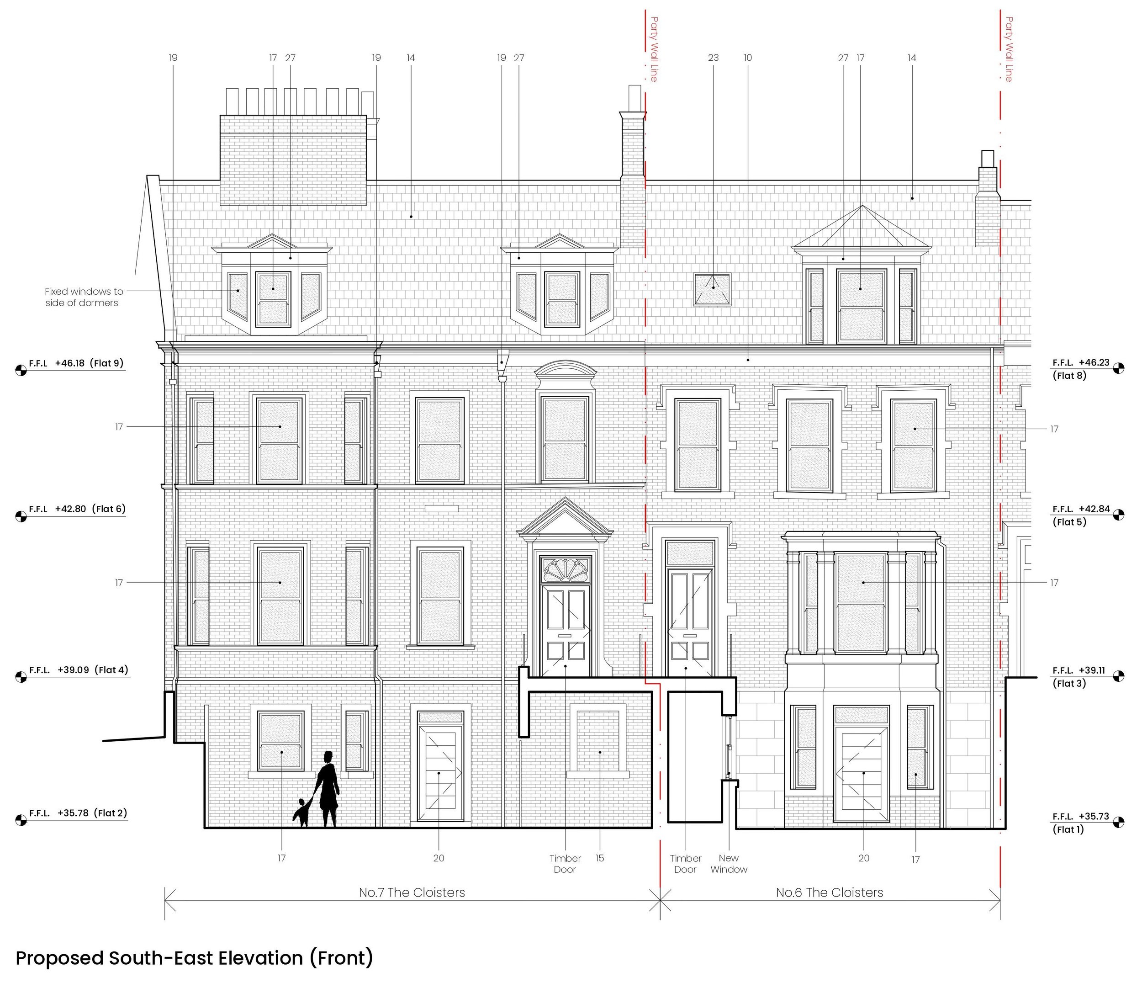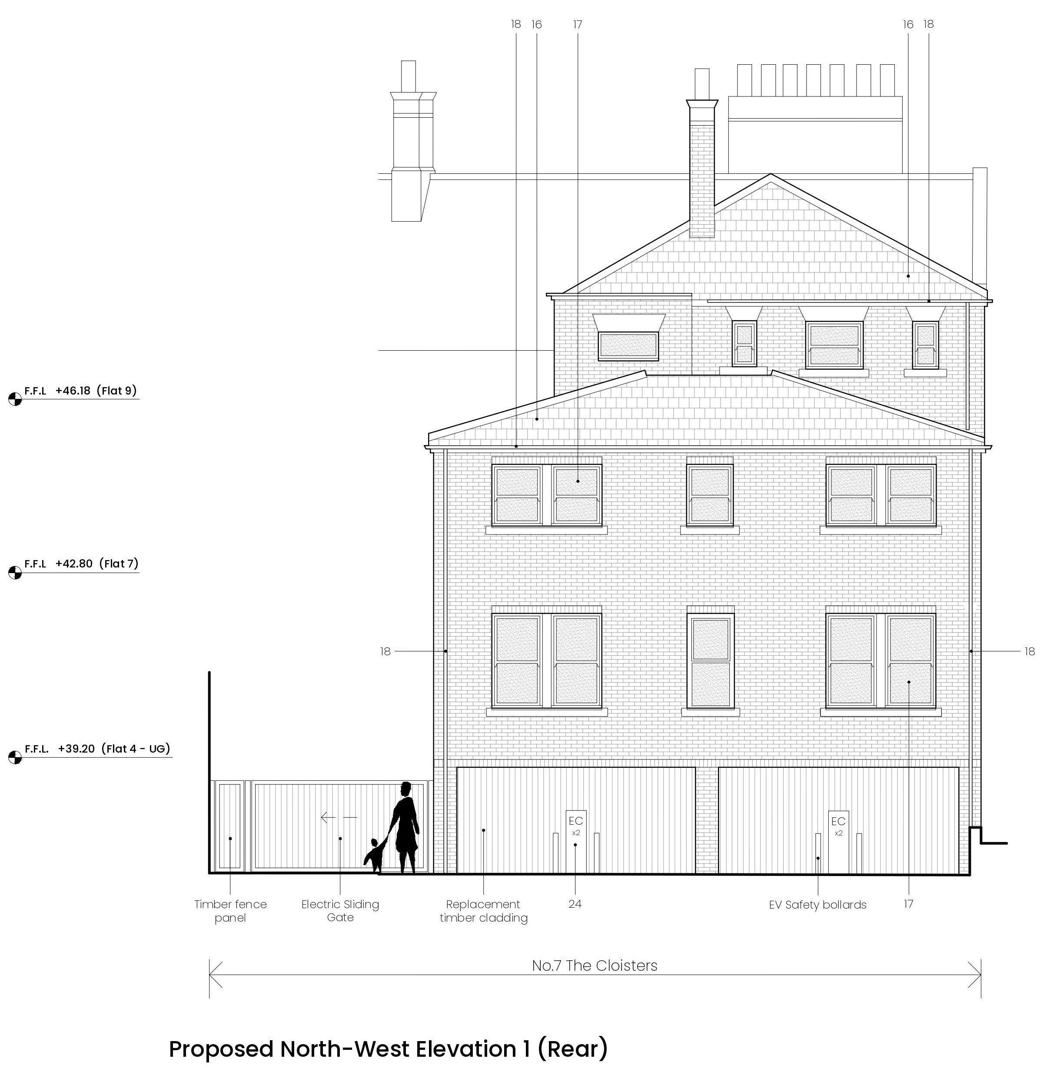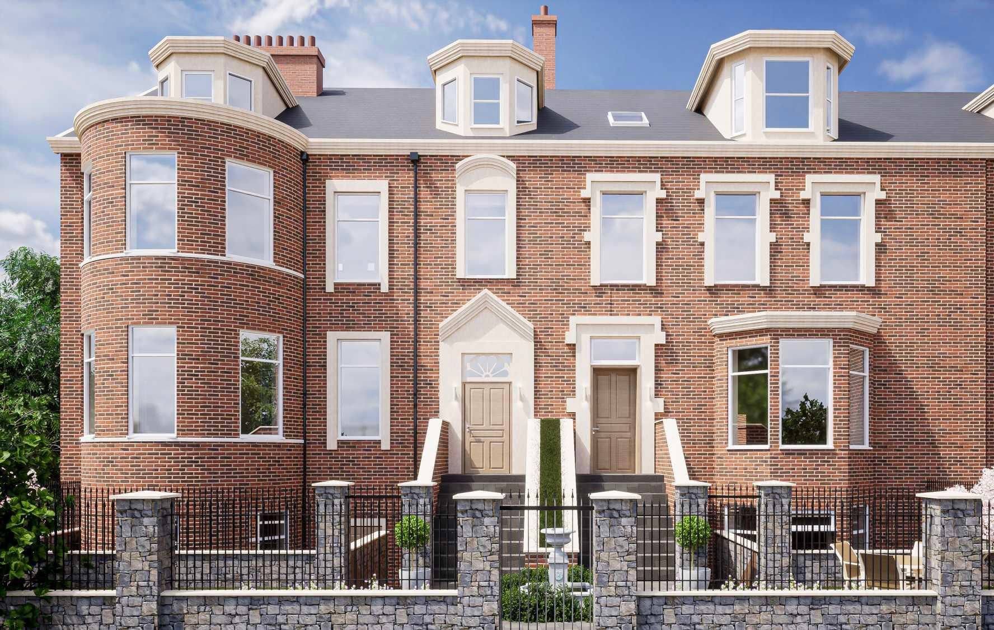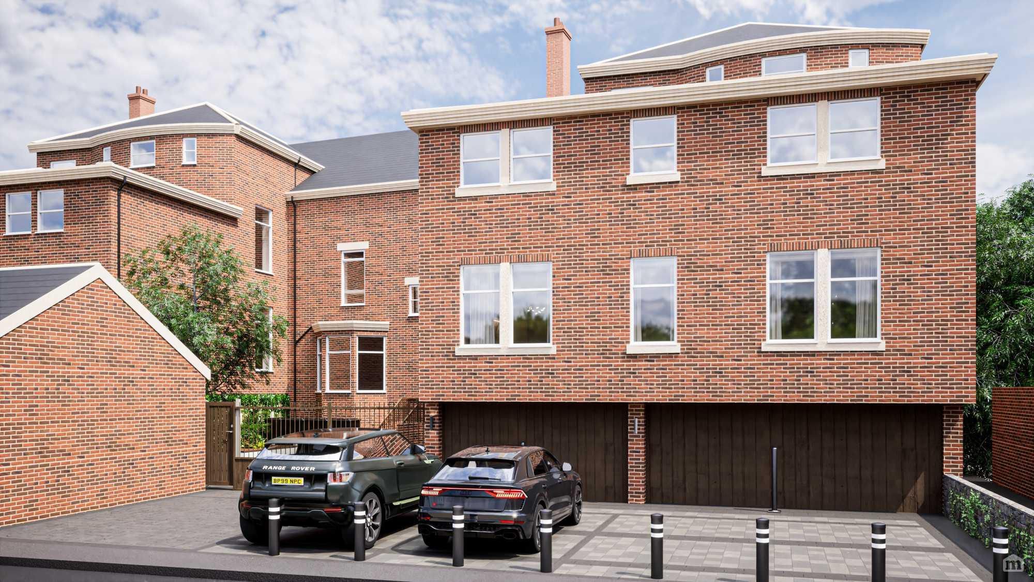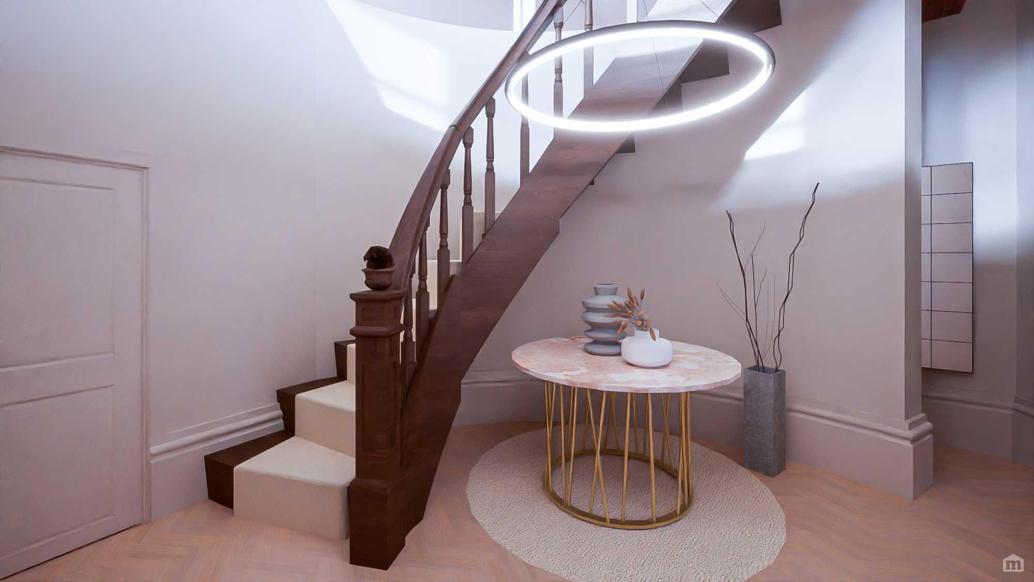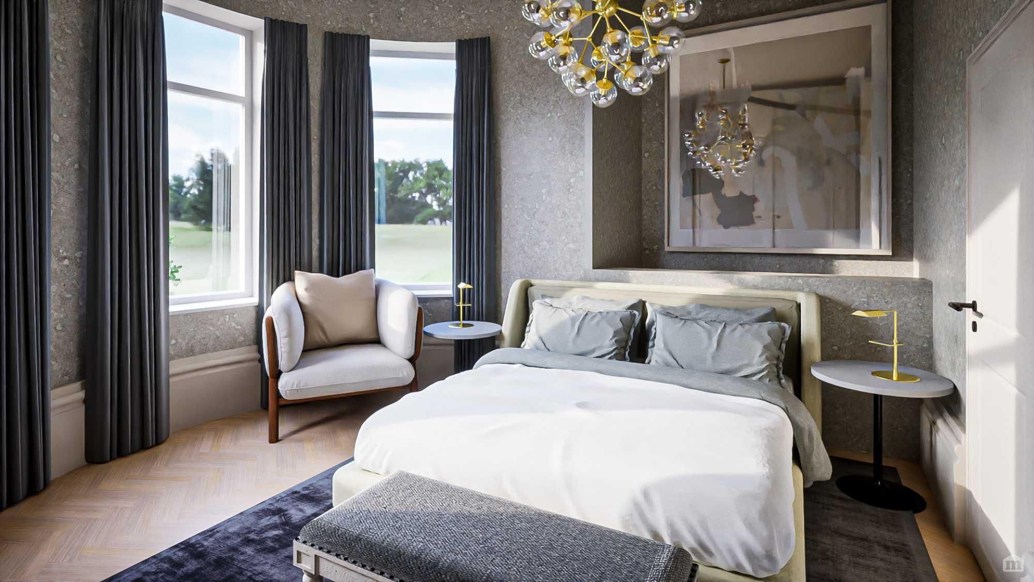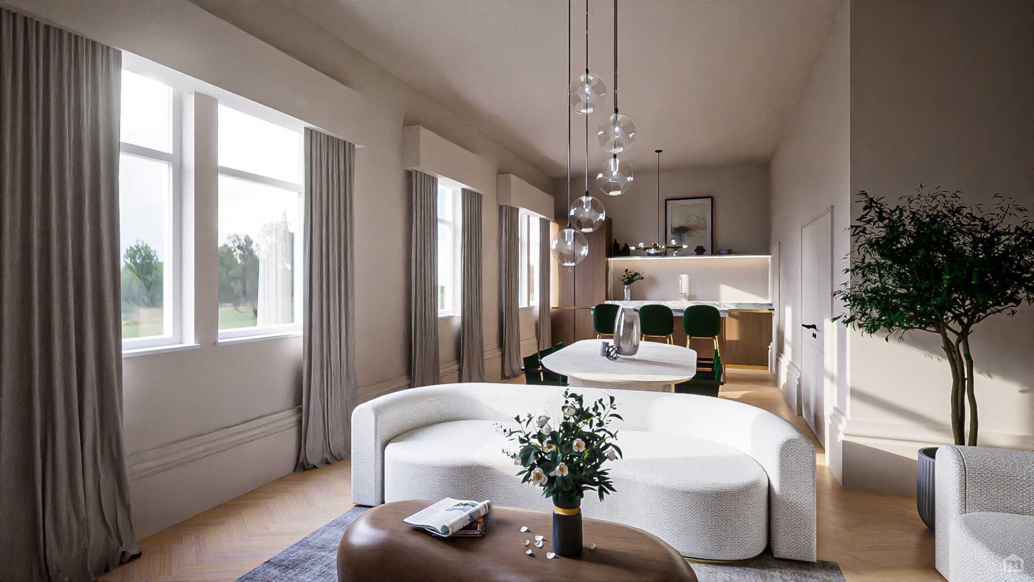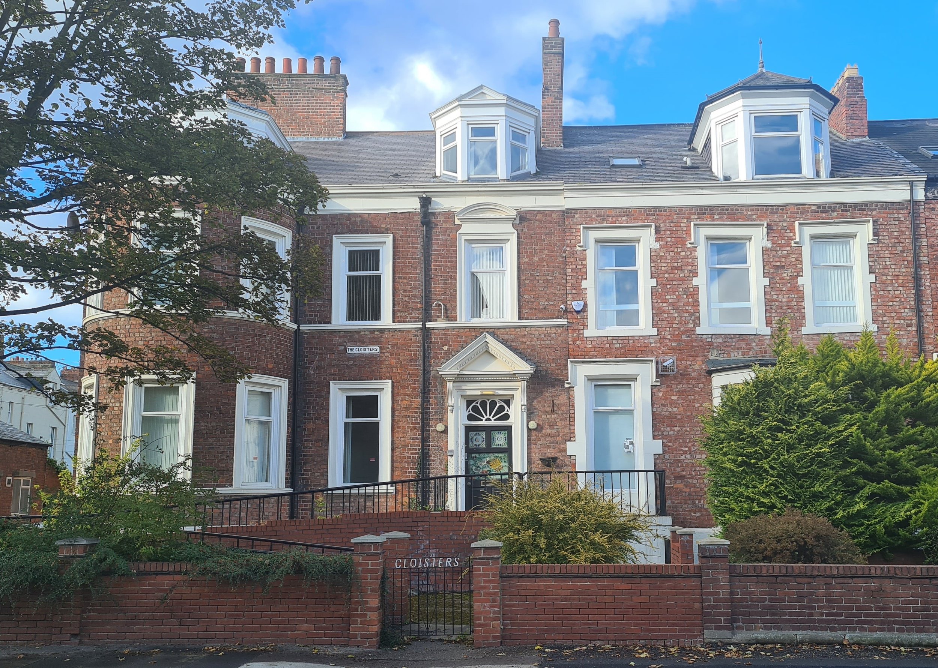
6-7 The Cloisters, Sunderland
Located on a leafy area of Mowbray Road just outside of the city centre, 6-7 The Cloisters is a 5-storey end-of-terrace property that acts as a fine example of late-Victorian architecture in Sunderland.
ROK Architecture were appointed by our client to first undertake feasibility and concept design studies, followed by a pre-planning application, and finally the preparation and submission of a Full planning application to Sunderland City Council, for the proposed change of use from offices into 9 self-contained apartments.
Through a collaborative design process with a range of local project team consultants, ROK Architecture were successful in achieving planning permission for our client. Key aspects of the design include:
A dwelling mix of 1, 2 and 3 bedroom apartments;
New shared external amenity space for all occupants;
Provision for six secure parking spaces at the rear of the building;
Creation of two additional lightwell courtyards at the front of the property; and
Retention of original period features including grand central timber staircase and rooftop lantern.
RIBA Work Stages: 0-3
Initial Project Budget: £1,500,000
Local Authority: Sunderland City Council
